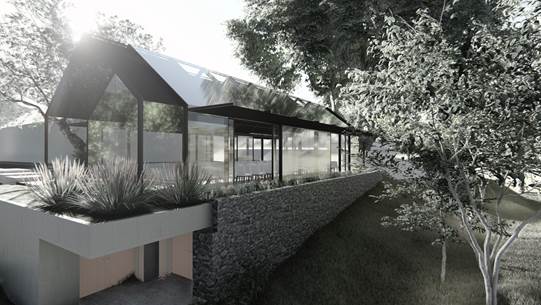Hazendal Wine Estate
- Dolf Bakker

- May 5, 2020
- 2 min read
Updated: May 19, 2020
For the Hazendal Wine Estate, Climetric contributed to multiple projects;
Car Pavilion
Green House
Homestead
The Car Pavilion
Parametric analysis for the Sustainable Concept
Over a thousand designs were analysed to find the most cost-effective sustainable system that also met the client's comfort and design ambitions. Iterations that were tested include:
different glazing solutions;
variations in external shading;
variation in roof insulation thickness;
with or without floor cooling;
with or without phase change materials in the ceiling;
with or without earth tubes;
with or without high comfort blinds;
and with or without window automation.
Combining the results enabled the client to consider the various design options while keeping thermal comfort and required investments in mind. The final result; a design with clear glazing and earth tubes.
Shading analysis in detail
During the design of the shading elements, the influence on the comfort was analysed: When will occupants be exposed to direct sunlight? What percentage of the floor area does it involve? When does this happen? And when is it experienced as uncomfortable?
Earth Tube Design
Climetric designed a grid of earth tubes that provides the space with tempered air via floor grills.
Green House
Thermal comfort of a unique space
How thermal comfort will be experienced, is unique for this particular space. Occupants can be exposed to direct sunlight or glazing surfaces with heat radiation. How do you make this space comfortable, so it can be used for weddings? Many variations were studied in a high level of detail. In the end, the guests are comfortable due to a combination of several systems: floor cooling, displacement ventilation with natural extraction, canopies and internal roof slats with high comfort. A lot is happening, the systems are barely noticeable; the parts that are visible are integrated into the design of the building.
Sustainable system design
The requirements, operation and comfort impact of the system were tested before handing over to local contractors for installation.
Shading analysis in detail
When does the neighbouring ‘Homestead’ building provide enough shading, and how does this impact the length of the canopies? Or, how open can the shading slats be? We processed these (and more) questions with the help of our tools, to figured out the required design details.
Homestead
Dynamic performance simulations
We took a closer look at the thermal performance of the Homestead building, that was in the proces of renovation. At the time, the client considered additional climate control. We could reduce the need of additional systems, by testing the thermal performance with a few iterations of insulation thickness and pinpointing which specific area’s required extra insulation.
Client:



































Comments